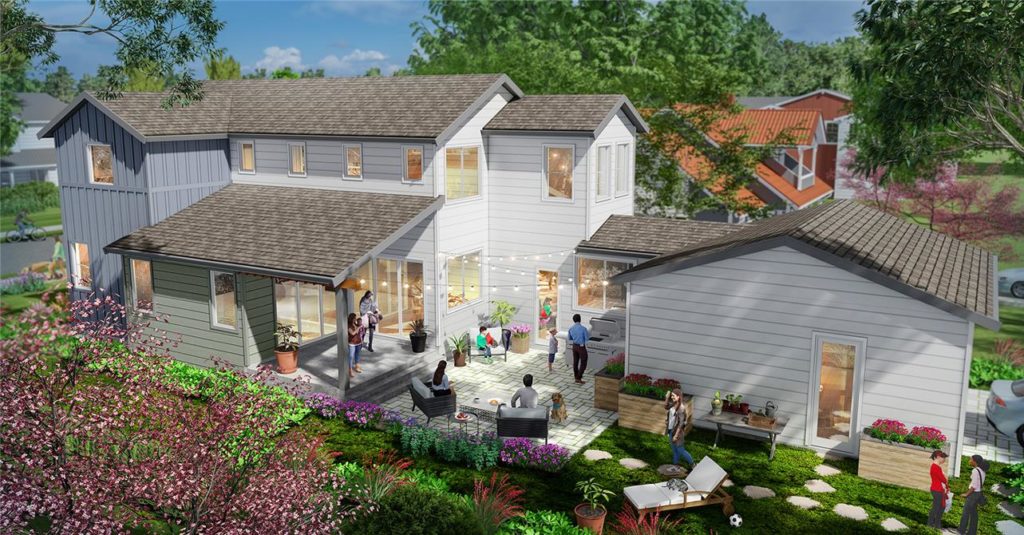
As we tackle year 3 of the pandemic, you may be searching for even more ways to maximize comfort and space. Look no further than the Barnaby by Garman Homes. This model home takes pandemic survey insights and translates them into real-life design solutions.
At around 2,600 square feet, the house features 4 bedrooms, 3.5 baths, and a unique layout to address findings from the America at Home Study. The study surveyed over 7,000 people to understand how Covid has impacted daily living and our evolving idea of home. Dozens of insights later made their way into the design plans of the Barnaby. Here are 5 practical ideas to consider for your next renovation.
1. A Private Front Porch
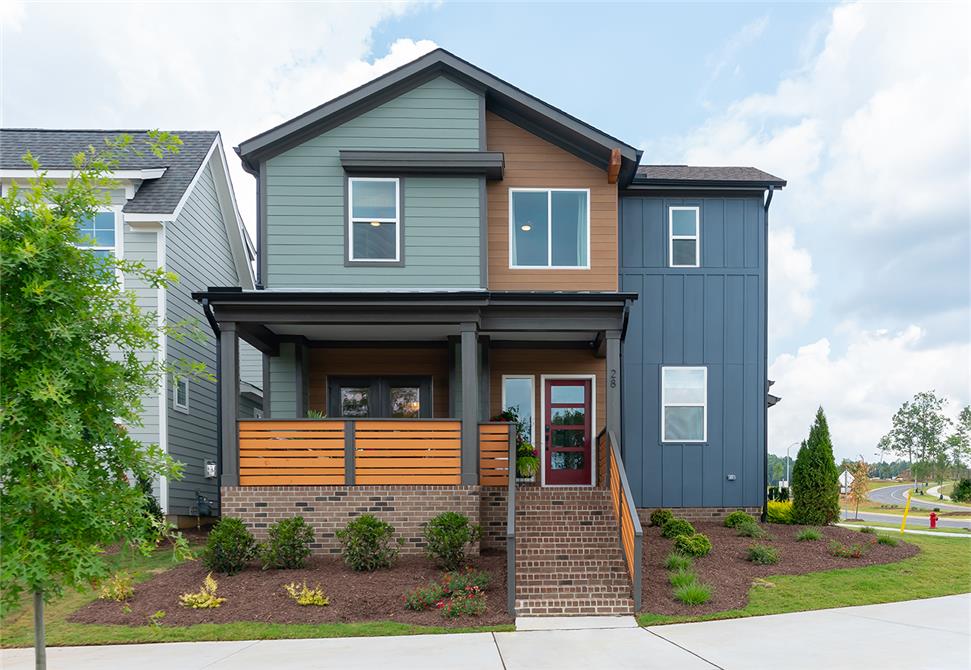
The slatted fencing around the front porch boosts curb appeal and provides just enough privacy for enjoying fresh air without the peering eyes of neighbors or passersby. The semi-enclosed design creates the feeling of an outdoor room and offers an additional, well-ventilated space to entertain.
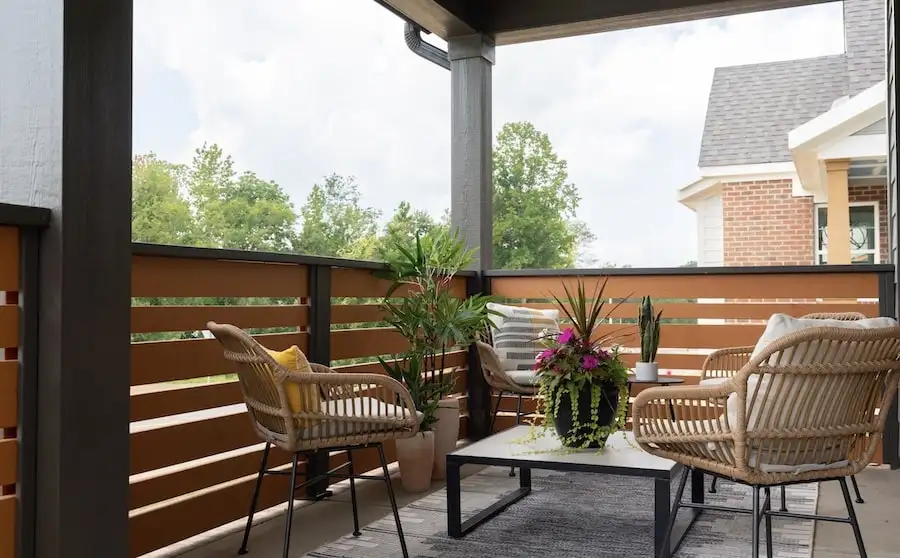
2. A Vestibule Just for Guests
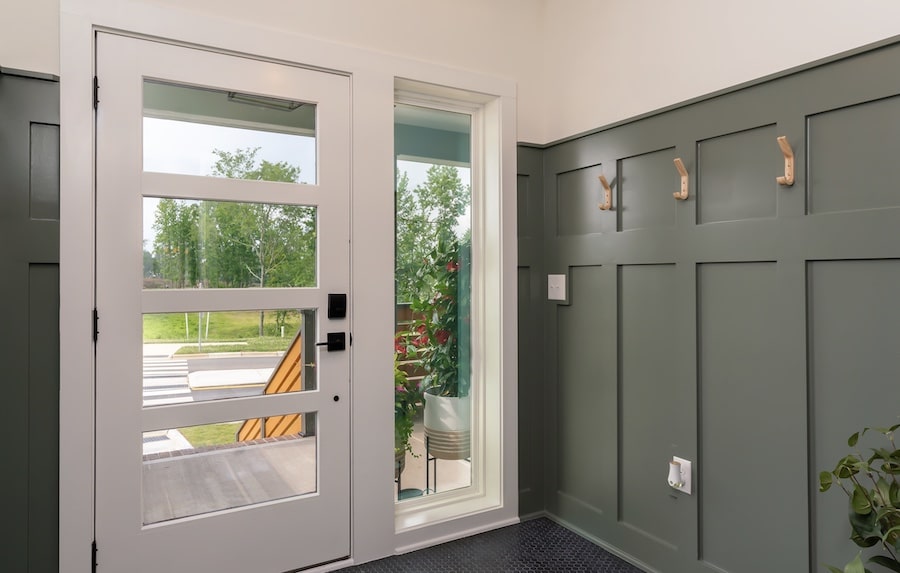
With health and safety top of mind, a large vestibule allows homeowners to receive guests in a self-contained area. Delivery drivers and others can drop off packages and complete their visits without ever entering the private residence. A glass pocket door lets light in and keeps the front door within view.
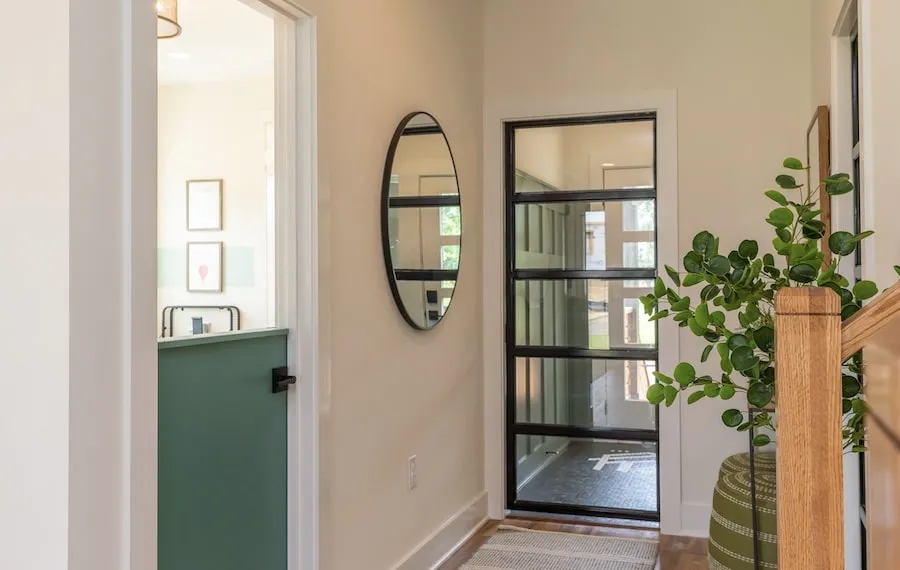
3. An Optimized Kitchen Layout
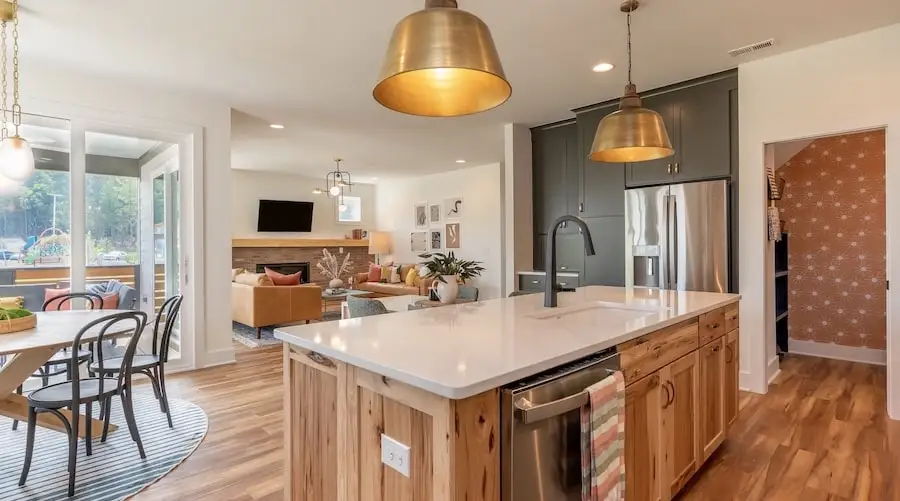
Fifty-two percent of survey respondents identified a “better-equipped kitchen for cooking” as an important feature in their next home. The Barnaby’s kitchen is therefore packed with top-tier appliances and finishes while maintaining sightlines to the family room, dining area, and outdoor patio. Flexible eating and prep spaces plus “swiss army knife” storage and shelving optimize the room’s footprint.
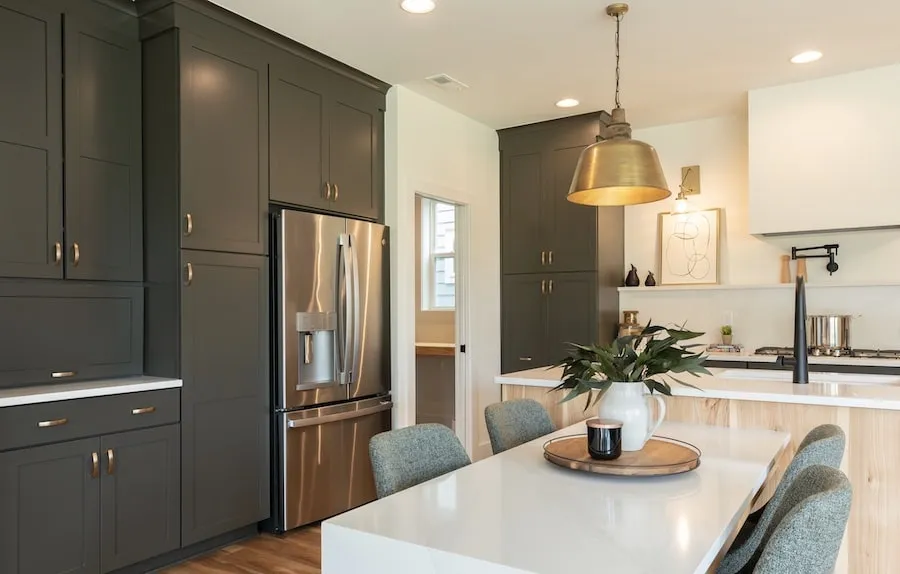
4. A Zoom Room
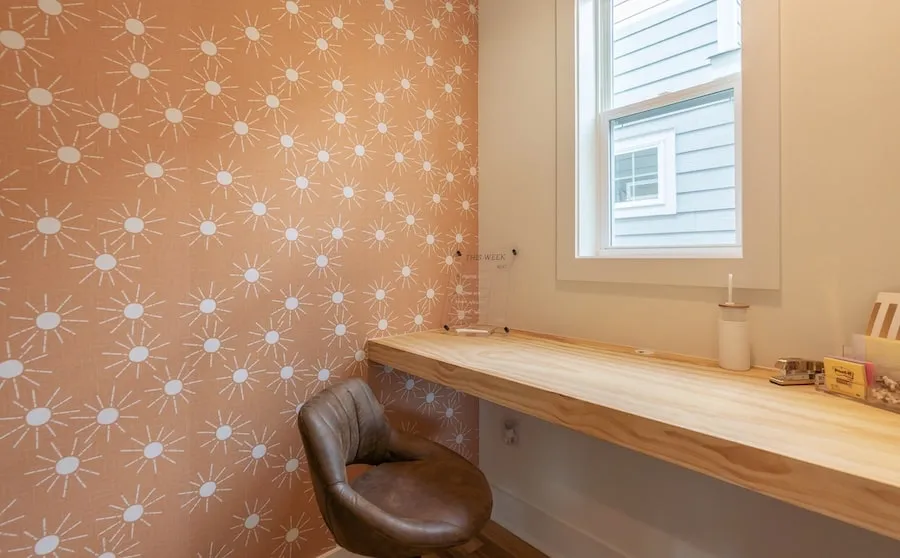
In addition to the home’s 2 office spaces, a nook off the kitchen provides a convenient spot for video conferencing or a quiet place to work. The built-in desk faces the window to maximize natural light for webcams. On the opposite wall, bookshelves can be accessorized for the perfect backdrop.
5. A Secret Sanctuary
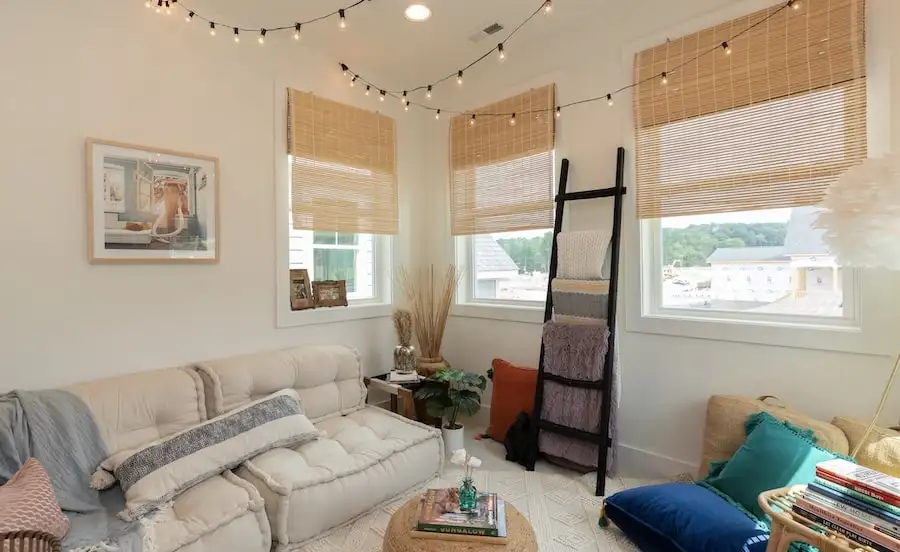
The survey also revealed that people want spaces to destress and “get away” in their own homes. With its comfy floor pillows and zen decor, the escape room does just that, creating a sanctuary to enjoy some much-needed me-time. The bookcase door provides a fun way to access the space and adds to its private getaway vibe.
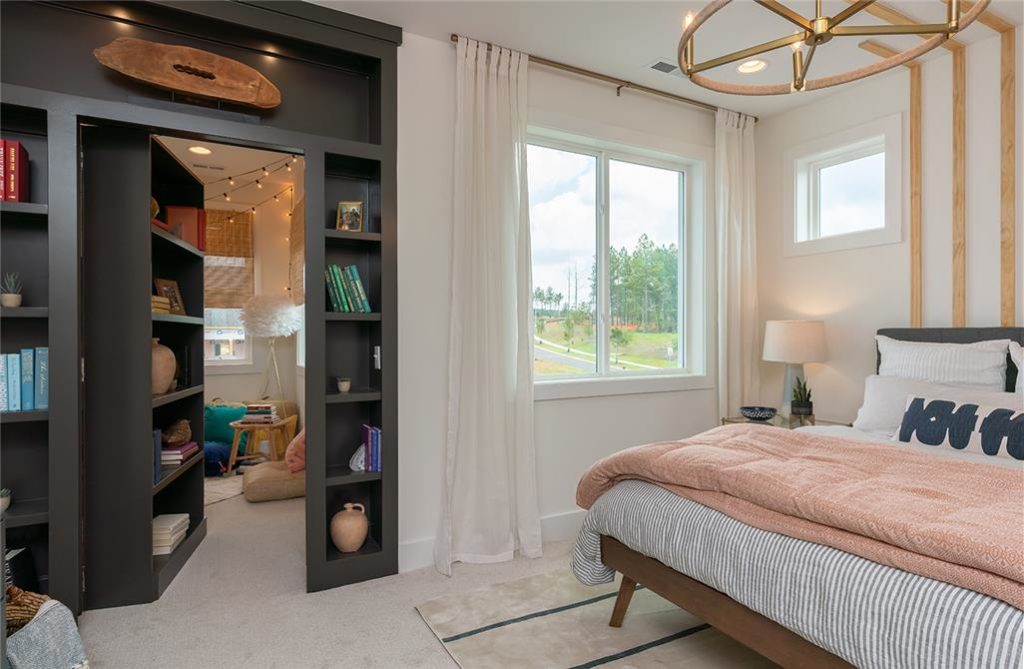
Learn more about the Barnaby model home at concepthome.garmanhomes.com.
Images: Dahlin Group


